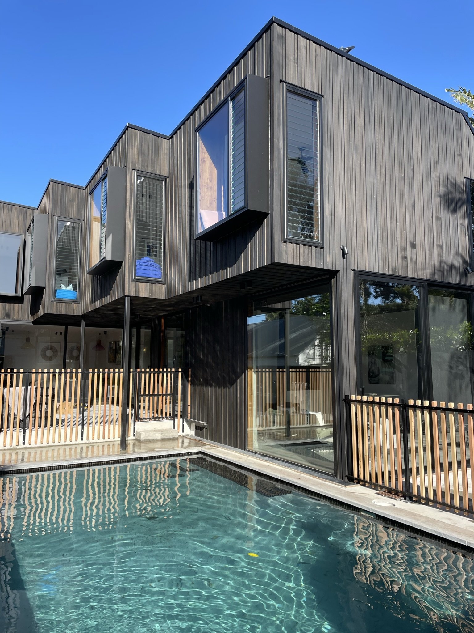
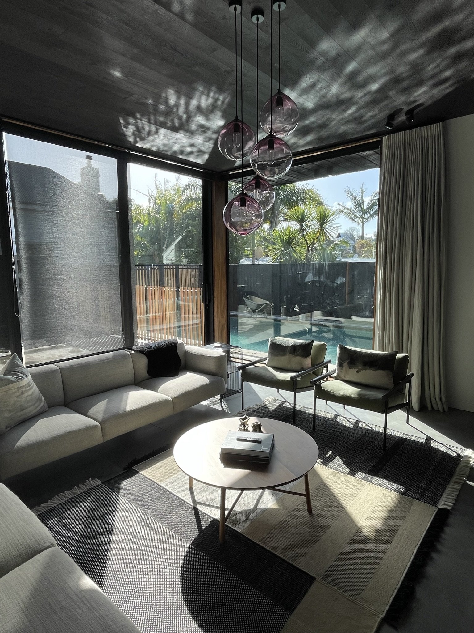
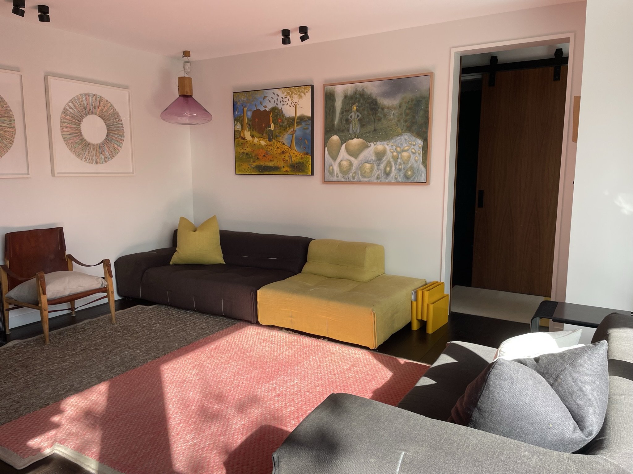
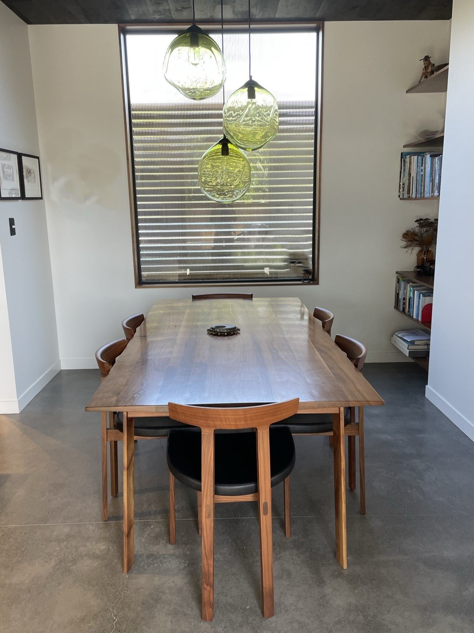
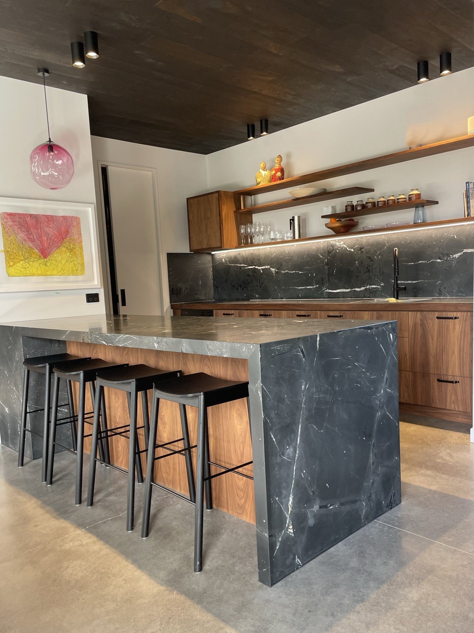
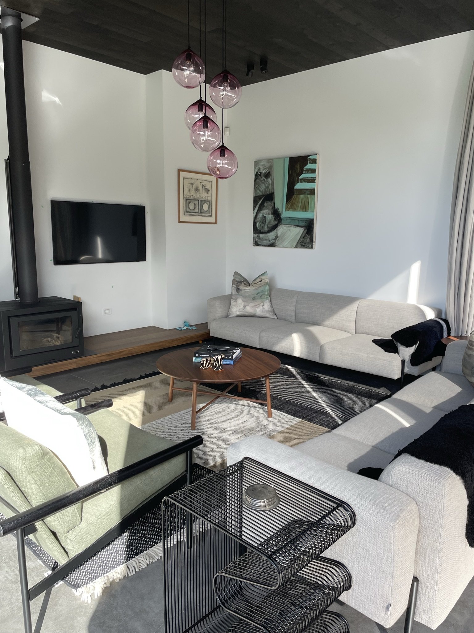
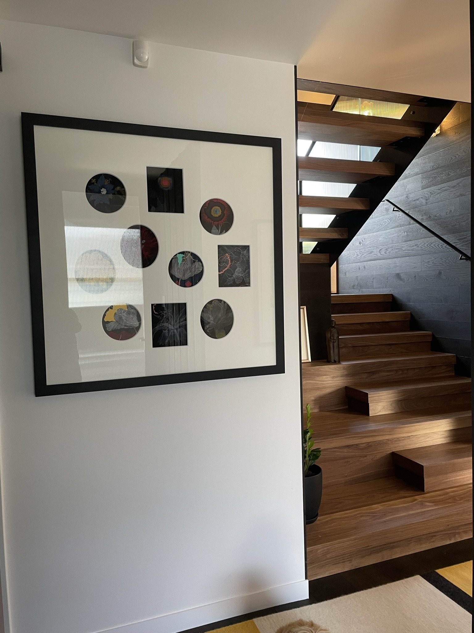
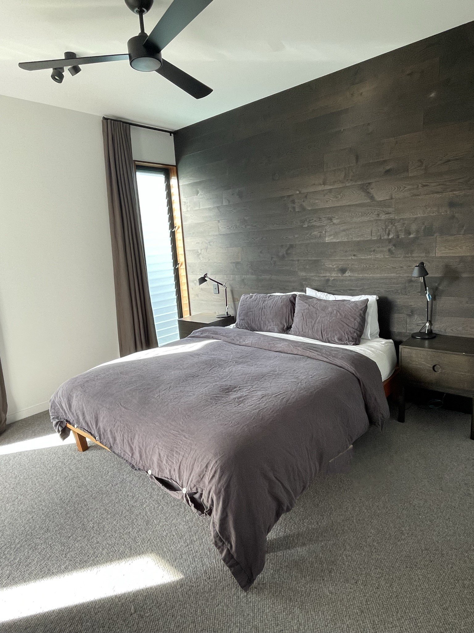
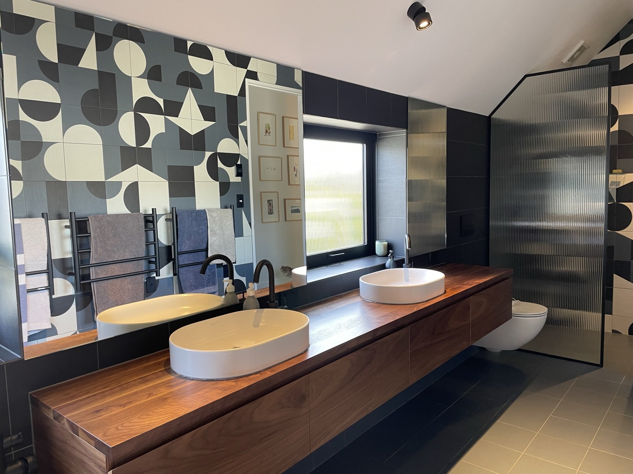
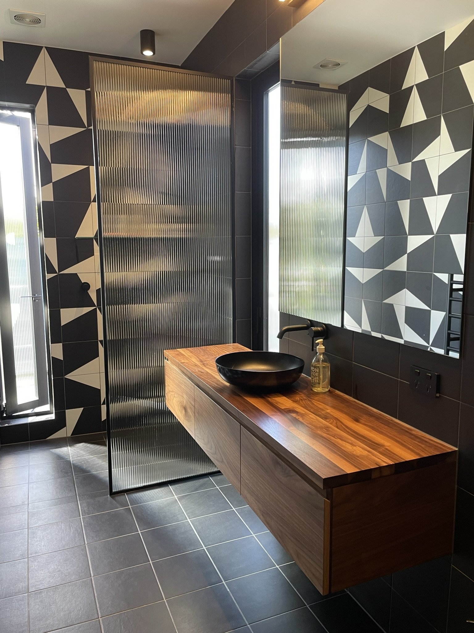
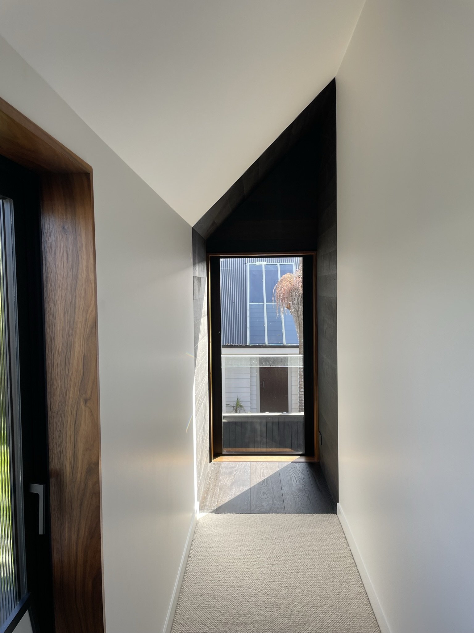
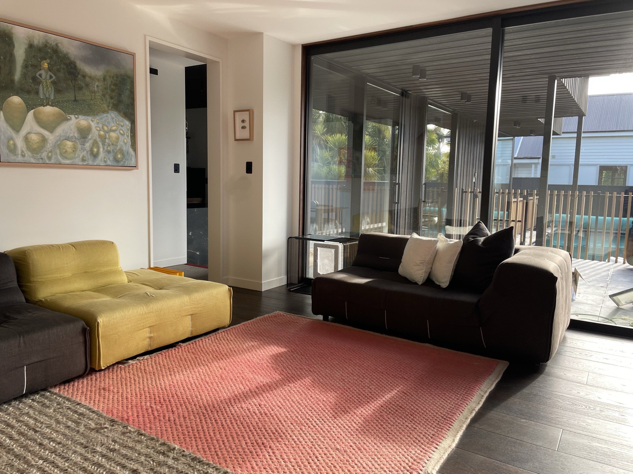


Your Custom Text Here
After subdividing a central city section, this new 285m² family home sits on a 400m² rear section. It has two courtyards, large swimming pool and neatly fits in two living areas, five bedrooms, three bathrooms and a large single garage. Clad in yellow cedar it is designed with a three-one board and batten design that wraps under the soffits in a waterfall effect. A mix of concrete and black oak floors, black oak ceilings and walls and walnut detailing and stair, it is a successful mix of timbers and materials. Sited to fit a tight section, views and the sun.
After subdividing a central city section, this new 285m² family home sits on a 400m² rear section. It has two courtyards, large swimming pool and neatly fits in two living areas, five bedrooms, three bathrooms and a large single garage. Clad in yellow cedar it is designed with a three-one board and batten design that wraps under the soffits in a waterfall effect. A mix of concrete and black oak floors, black oak ceilings and walls and walnut detailing and stair, it is a successful mix of timbers and materials. Sited to fit a tight section, views and the sun.